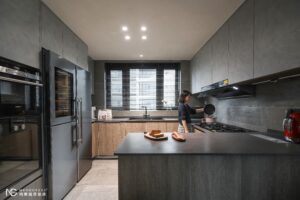 The kitchen is the heart of any home, but in small Singaporean apartments, creating a functional and stylish kitchen can be challenging. Space constraints often mean homeowners must carefully plan their kitchen layout to maximize efficiency, storage, and ease of movement. With thoughtful design and smart space-saving solutions, even the smallest kitchens can be transformed into highly functional and visually appealing spaces.
The kitchen is the heart of any home, but in small Singaporean apartments, creating a functional and stylish kitchen can be challenging. Space constraints often mean homeowners must carefully plan their kitchen layout to maximize efficiency, storage, and ease of movement. With thoughtful design and smart space-saving solutions, even the smallest kitchens can be transformed into highly functional and visually appealing spaces.
In this article, we will explore the best kitchen layouts for small Singaporean apartments, highlighting their advantages, functionality, and how they can enhance the overall living experience.
Key Considerations for Small Kitchen Layouts
When planning a kitchen in a small Singaporean apartment, homeowners should focus on making the most of the space, ensuring smooth movement, and adding smart storage solutions. A well-thought-out design makes cooking and meal prep easier. The “kitchen work triangle” concept, which places the sink, stove, and fridge close together, helps improve efficiency. Using multi-functional furniture, built-in storage, and compact appliances can also help save space while keeping the kitchen practical and organized.
Best Kitchen Layouts for Small Singaporean Apartments
Let’s explore the best kitchen layouts that help optimize storage, improve functionality, and create a visually appealing cooking area in small Singaporean apartments.
1. Single-Wall Kitchen
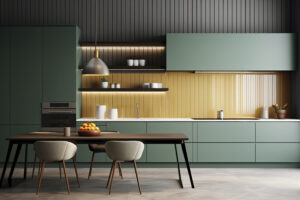 A single-wall kitchen layout is one of the most space-saving designs, making it ideal for small Singaporean apartments. In this layout, all appliances, cabinets, and countertops are arranged along a single wall, maximizing vertical space while keeping the design simple and streamlined. Open shelving or upper cabinets can provide additional storage without making the kitchen feel cramped. Homeowners can also use a foldable dining table or an extended countertop to serve as a dining space, enhancing functionality without taking up extra room.
A single-wall kitchen layout is one of the most space-saving designs, making it ideal for small Singaporean apartments. In this layout, all appliances, cabinets, and countertops are arranged along a single wall, maximizing vertical space while keeping the design simple and streamlined. Open shelving or upper cabinets can provide additional storage without making the kitchen feel cramped. Homeowners can also use a foldable dining table or an extended countertop to serve as a dining space, enhancing functionality without taking up extra room.
2. Galley Kitchen
A galley kitchen features two parallel countertops with a central walkway, making it a highly efficient choice for small Singaporean apartments. This layout provides ample counter space and storage while keeping appliances and work zones within easy reach. Narrow galley kitchens can benefit from lighter color schemes, reflective surfaces, and under-cabinet lighting to create a more open and airy feel. Sliding doors or pocket doors can help separate the kitchen from the rest of the apartment without compromising space.
3. L-Shaped Kitchen
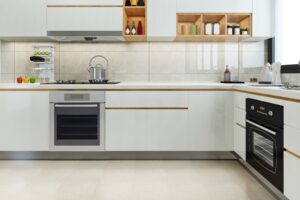
An L-shaped kitchen is a popular choice for small Singaporean apartments because it effectively utilizes corner space while providing a functional and open cooking area. This layout allows for better traffic flow and can accommodate multiple users without feeling congested. Adding overhead cabinets, floating shelves, or a compact kitchen island can further enhance storage and counter space. For an open-concept feel, homeowners can integrate the L-shaped kitchen with the living or dining area, creating a seamless transition between spaces.
4. U-Shaped Kitchen
A U-shaped kitchen layout is perfect for maximizing storage in small Singaporean apartments. By utilizing three walls for cabinetry and countertops, this design offers plenty of space for appliances, storage, and meal preparation. To prevent the kitchen from feeling too enclosed, homeowners can opt for open shelving, glass cabinet doors, or a half-wall design that connects to the living space. Under-counter storage solutions, such as pull-out shelves and deep drawers, help keep clutter at bay while maintaining an organized and functional kitchen.
5. Peninsula Kitchen
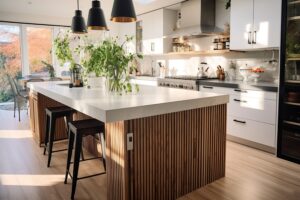 A peninsula kitchen layout is similar to an L-shaped kitchen but includes an additional countertop extension, providing extra workspace and dining options. This layout is particularly useful in small Singaporean apartments where a traditional island may not fit. The peninsula can serve as a breakfast bar, dining area, or additional prep space, making it a versatile addition to compact kitchens. Homeowners can incorporate built-in cabinets or drawers underneath the peninsula to further maximize storage efficiency.
A peninsula kitchen layout is similar to an L-shaped kitchen but includes an additional countertop extension, providing extra workspace and dining options. This layout is particularly useful in small Singaporean apartments where a traditional island may not fit. The peninsula can serve as a breakfast bar, dining area, or additional prep space, making it a versatile addition to compact kitchens. Homeowners can incorporate built-in cabinets or drawers underneath the peninsula to further maximize storage efficiency.
6. Open-Concept Kitchen
An open-concept kitchen design creates a seamless flow between the kitchen and living area, making small Singaporean apartments feel larger and more connected. Removing unnecessary walls or using glass partitions allows natural light to brighten the space, enhancing the overall aesthetic. Open shelving, integrated appliances, and multi-functional furniture contribute to a clutter-free and visually appealing kitchen. A well-placed dining table or island can define the kitchen area while maintaining an open and inviting atmosphere.
7. Kitchen with Hidden Storage Solutions
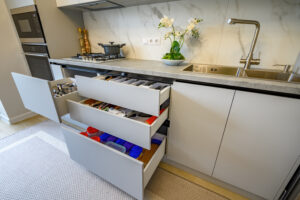
Storage is a critical element in any kitchen layout, especially in small Singaporean apartments where every inch counts. Hidden storage solutions, such as pull-out pantry cabinets, under-sink organizers, and ceiling-mounted racks, help maximize space without compromising aesthetics. Built-in appliances and retractable countertops further enhance functionality while keeping the kitchen looking neat and organized. Mirrored backsplashes and glass cabinet doors can create an illusion of depth, making the kitchen appear more spacious.
Tips for Enhancing Small Kitchen Layouts
Let’s explore some practical tips to enhance small kitchen layouts while maintaining both functionality and style.
Optimize Vertical Space
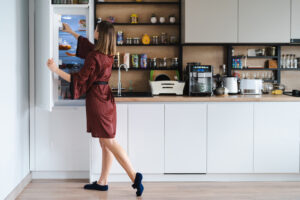
In small Singaporean apartments, utilizing vertical space is essential for maximizing storage and functionality. Installing tall cabinets, open shelves, and wall-mounted racks can help free up counter space while keeping essential kitchen items within reach. Hanging pot racks and magnetic knife holders are great additions to maintain an organized and clutter-free kitchen.
Choose Compact and Multi-Functional Appliances
Selecting space-saving appliances is key to designing an efficient kitchen in small Singaporean apartments. Built-in ovens, slim refrigerators, and induction cooktops take up less space while maintaining high functionality. Multi-purpose appliances, such as a combination microwave-oven or a foldable dish rack, help optimize kitchen space without sacrificing convenience.
Use Light Colors and Reflective Surfaces
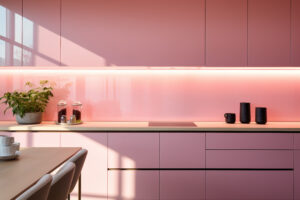 A well-lit kitchen can create the illusion of a larger space, making light colors and reflective surfaces essential design elements for small Singaporean apartments. White, pastel, and neutral tones make kitchens appear brighter and more spacious. Glossy finishes, glass backsplashes, and stainless steel appliances enhance light reflection, further opening up the space. Strategic lighting, such as under-cabinet LED strips and pendant lights, can enhance the overall ambiance while providing functional illumination.
A well-lit kitchen can create the illusion of a larger space, making light colors and reflective surfaces essential design elements for small Singaporean apartments. White, pastel, and neutral tones make kitchens appear brighter and more spacious. Glossy finishes, glass backsplashes, and stainless steel appliances enhance light reflection, further opening up the space. Strategic lighting, such as under-cabinet LED strips and pendant lights, can enhance the overall ambiance while providing functional illumination.
Incorporate Smart and Flexible Furniture
Smart furniture solutions can enhance the usability of small Singaporean apartments by making kitchens more functional and adaptable. Foldable dining tables, extendable countertops, and stackable stools provide flexibility while saving space. Mobile kitchen islands with wheels allow homeowners to adjust their layout as needed, ensuring maximum efficiency and comfort.
Declutter and Keep the Kitchen Organized
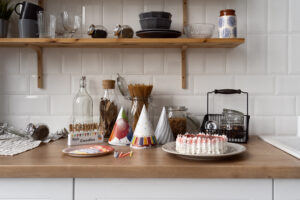 A clutter-free kitchen is essential for maintaining a spacious and functional cooking area in small Singaporean apartments. Regularly decluttering countertops, using storage bins, and organizing pantry items efficiently help maintain a neat and orderly kitchen. Implementing a minimalist approach to decor and kitchenware ensures that only essential items are kept within reach, preventing unnecessary mess and congestion.
A clutter-free kitchen is essential for maintaining a spacious and functional cooking area in small Singaporean apartments. Regularly decluttering countertops, using storage bins, and organizing pantry items efficiently help maintain a neat and orderly kitchen. Implementing a minimalist approach to decor and kitchenware ensures that only essential items are kept within reach, preventing unnecessary mess and congestion.
Conclusion
Choosing the right kitchen layout is essential for making the most of small Singaporean apartments. From space-saving single-wall kitchens to highly functional U-shaped and peninsula layouts, homeowners have multiple options to create an efficient and stylish kitchen. Optimizing storage, selecting compact appliances, and incorporating smart design solutions can further enhance functionality while maintaining a visually appealing space. By selecting the right layout and incorporating smart design choices, you can transform their compact kitchens into stylish and functional spaces that enhance daily living.
Ready to turn your Singaporean kitchen dreams into reality? Book an appointment with E³.SPACE, and let us bring your vision to life.

