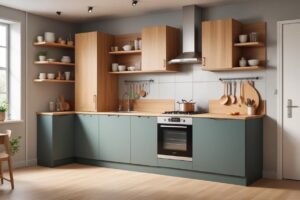
In a bustling city-state like Singapore, where space is a premium commodity, having space-saving cabinet designs for kitchens is crucial. Efficient and innovative cabinet designs for kitchens play a pivotal role in creating a functional yet stylish culinary space. In this article, we will delve into the latest trends and ideas in space-saving cabinet designs for kitchens in Singapore, offering practical solutions to make the most of your kitchen space.
The Importance of Efficient Cabinet Designs for Kitchens
Singapore’s urban lifestyle often means dealing with limited living spaces, especially in kitchens. This makes efficient cabinet designs for kitchens essential for maintaining an organized and aesthetically pleasing environment. The right cabinet design can transform a cramped kitchen into a well-organized, multifunctional space. By incorporating smart storage solutions and innovative designs, you can create a kitchen that meets all your needs without feeling cluttered.
Top 9 Effective Cabinet Designs for Kitchens
Here are some effective ways in which you can incorporate space-saving cabinet designs for kitchens in Singapore:
Utilizing Vertical Space
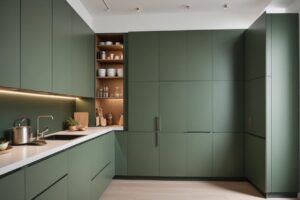
One of the most effective strategies in cabinet designs for kitchens is utilizing vertical space. Tall cabinets that extend to the ceiling can significantly increase storage capacity without taking up additional floor space. These cabinets are perfect for storing items that are not used daily, such as seasonal cookware and bulk pantry items.
Additionally, installing open shelves or glass-front cabinets can create the illusion of a larger space while providing easy access to frequently used items. This maximizes storage and also adds a touch of modern elegance to your kitchen.
Pull-Out Cabinets and Drawers
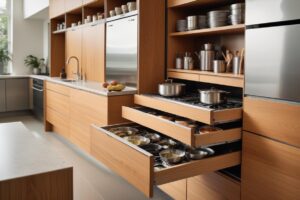
Pull-out cabinets and drawers are another brilliant solution in space-saving cabinet designs for kitchens. These designs allow you to access the back of your cabinets easily, making use of every inch of available space. Pull-out pantry shelves, spice racks, and corner units ensure that no space is wasted and everything is within reach.
For instance, a pull-out pantry can fit into a narrow space next to the refrigerator, providing ample storage for dry goods. Similarly, pull-out spice racks can be installed in small gaps between appliances or other cabinets, keeping your spices organized and easily accessible.
Multi-Functional Cabinet Designs
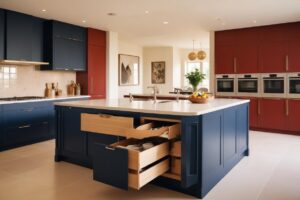
Multi-functional cabinet designs for kitchens are particularly valuable in small spaces. These cabinets serve multiple purposes, reducing the need for additional furniture and freeing up valuable space. Examples include kitchen islands with built-in storage, cabinets with integrated cutting boards, and fold-out tables that can be stowed away when not in use.
A kitchen island with built-in drawers and shelves can provide extra storage for pots, pans, and utensils, while also offering additional counter space for meal preparation. Fold-out tables and breakfast bars are ideal for small kitchens, as they can be tucked away after use, freeing up floor space.
Smart Corner Solutions
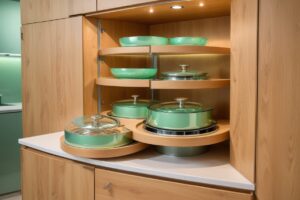
Corners are often underutilized in kitchen cabinet designs, but with the right approach, they can become valuable storage areas. Corner pull-out units are excellent for making the most of these awkward spaces. These designs allow you to store and access items in the back of the cabinet with ease, ensuring that no space is wasted.
A Lazy Susan, for example, can be installed in a corner cabinet to hold pots, pans, or pantry items. Corner pull-out units feature shelves that swing out, allowing you to see and reach everything stored inside. These solutions make corners just as functional as the rest of your kitchen.
Hidden Storage Solutions
Incorporating hidden storage solutions into your cabinet designs for kitchens can help maintain a clean and uncluttered look. Cabinets with hidden compartments, appliance garages, and toe-kick drawers are perfect for keeping countertops clear and organized.
Appliance garages are designed to hide small appliances like coffee makers and blenders, keeping them off the countertop but still easily accessible. Toe-kick drawers utilize the space under your cabinets, which is typically wasted, for storing flat items like baking sheets and cutting boards.
Under-Sink Storage
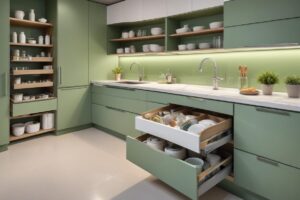
The area under the sink is often overlooked in cabinet designs for kitchens, but it offers significant storage potential. Installing pull-out bins and custom shelves can help organize cleaning supplies, garbage bags, and other essentials. Specialized under-sink organizers can also be used to keep everything tidy and accessible.
A pull-out trash and recycling bin system can fit neatly under the sink, keeping waste hidden yet accessible. Adjustable shelves can accommodate pipes and plumbing, maximizing the usable space. By optimizing under-sink storage, you can keep your kitchen clean and clutter-free.
Overhead Cabinets and Shelving
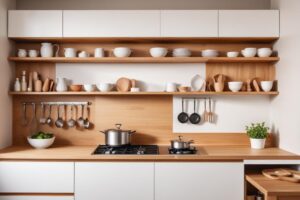
Overhead cabinets and shelving are ideal for storing items that are not used daily, freeing up lower cabinets for more frequently used items. These can include wine racks, hanging pot racks, and open shelves for cookbooks and decorative items. Overhead storage not only maximizes vertical space but also adds a visual interest to your kitchen.
A hanging pot rack above an island or countertop can keep pots and pans within easy reach, while open shelves can display your favorite cookbooks and decorative pieces. Overhead wine racks can store bottles securely and stylishly, making use of otherwise unused wall space.
Customizable and Modular Cabinet Designs
Customizable and modular cabinet designs for kitchens offer flexibility and adaptability, making them ideal for Singapore’s diverse living spaces. Modular units can be rearranged and reconfigured to suit your needs, while customizable cabinets can be tailored to fit specific dimensions and requirements.
Modular kitchen cabinets can include a variety of components, such as pull-out shelves, drawers, and baskets, which can be rearranged to optimize storage. Customizable cabinets can be built to fit around appliances or awkward corners, ensuring that every inch of space is utilized effectively.
Light Colors and Reflective Surfaces
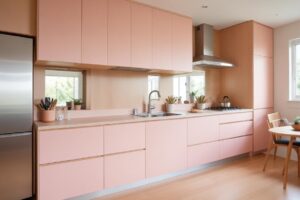
Incorporating light colors and reflective surfaces in your cabinet designs for kitchens can make a small space appear larger and more open. Light-colored cabinets, such as white or pastel shades, reflect natural light, creating a bright and airy atmosphere. Reflective surfaces like glass-front cabinets, stainless steel, and glossy finishes can also enhance the sense of space.
Glass-front cabinets can create a sense of depth and openness, while glossy finishes reflect light and make the kitchen feel brighter. Using light colors and reflective surfaces in your cabinet designs can transform even the smallest kitchens into welcoming and spacious areas.
Conclusion
Space-saving cabinet designs for kitchens are essential in maximizing the functionality and aesthetics of your kitchen, especially in a space-constrained environment like Singapore. By utilizing vertical space, incorporating pull-out and multi-functional cabinets, and making use of smart storage solutions, you can create a kitchen that is both efficient and stylish. Whether you’re renovating an existing kitchen or designing a new one, these innovative cabinet designs for kitchens will help you make the most of your available space, creating a welcoming and organized environment that enhances your cooking and dining experience.
Ready to turn your kitchen dream into reality? Book an appointment with E³.SPACE, and let us bring your vision to life.

