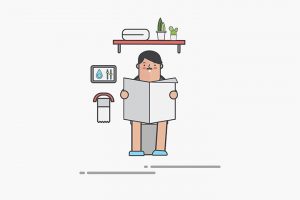
Not all of us have the luxury of a sprawling bathroom interior design. And for many, the lack of square footage limits the options of an ideal bathroom interior design.
You can recreate those opulent looks from home interior magazines if only you follow these tips. It is about how you blend the colours, lighting, fixtures, and design elements.
These tricks create the illusion of a larger, brighter space that leaves you a happy householder.
Minimise Bathroom Accessories

The bathroom is a functional space. It is where you wash up, put on your makeup or simply decompress at the end of a stressful day. For the sake of convenience, we keep the shampoo bottles, soaps and fresheners on display.
Clutter only creates a cramped space. Free up space by limiting accessories or putting them out of sight. A towel and handwash dispenser are the only essentials you need out, don’t you think?
Hidden Storage in Bathroom
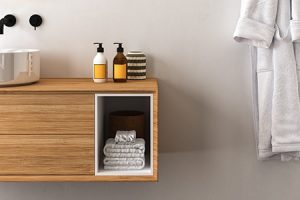
The need to minimize accessories brings us to another crucial question – where do you stash those extra toiletries, towels and cleaning products? Your bathroom interior design should incorporate hidden storage. Utilize the space under the sink. A customized cabinet with pull out or glide out shelves will keep your bathroom organised.
Remove hanging shelves and shelves that jut out. Think of building a storage unit in a wall recess.
Neutral Colour Palette
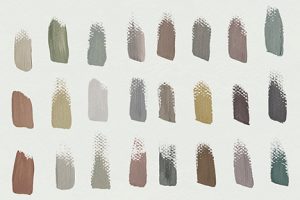
We’ve seen modern interior designs favour a paler colour palette. We’re talking neutrals – white, beige, cream finishes. They open up your space, create a clean look and are calming. Besides, with most bathroom fixtures in the same colour, it creates a smooth and seamless look.
Contrasting paint colours for the wall and floor can further make your bathroom interior design look smaller. Keep it uniform or at least pick shades from the same colour family. So, if your HDB renovation budgets allow, don’t forget to touch up the paint.
Glass Elements in Your Bathroom Interior Design
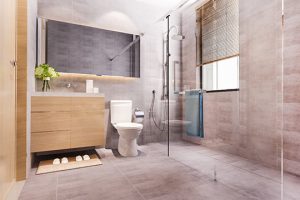
Ditch the shower curtain for a glass shower cubicle. Shower curtains though not as solid as walls, still eats up space. A glass door helps mark divisions without reducing floor space.
It also reflects light, much like a mirror, brightening up the space. Opt for a frameless enclosure. Take the glass all the way up to the ceiling.
Look at Your Mirror
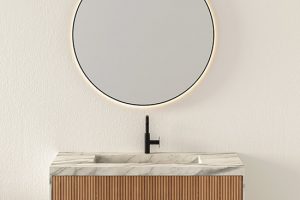
While your bathroom mirror will definitely tell you “Who is the fairest of the them all”, it can also expand the visual area. Always fit a mirror in the bathroom. The reflective surface is space enhancing. Replace a smaller mirror with a larger one. Bigger is always better when it comes to vanity mirrors.
Pay attention to the size of the mirror. Longer mirrors draw the eye upwards and create an illusion of a higher ceiling. A wide mirror, on the other hand, lets you visualize a bigger space.
Use Natural Light
For bathroom interior design that have windows, take advantage of it. Let the natural light stream in. Get rid of any window coverings that might block the flow of light. Use light fabrics as curtains.
Get Creative With the Tiling
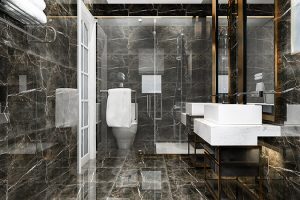
Tiles also create the illusion of space if used strategically. Using different tile designs across the bathroom breaks the look. Extend the shower tiles right up to the ceiling. Place the tiles such that design aligns vertically rather than horizontally. Steer clears of smaller designs.
Opt for bigger-sized tiles. It helps avoid the crowded look of closely-spaced grout lines of smaller and medium-sized tiles. Continue the same colour tiles for the floor and walls of your bathroom interior design.
Free up Floor Space
Smaller bathrooms call for careful choices in fixture designs. For instance, a large counter or vanity cabinet will swallow up your bathroom. Think of wall-mounted or pedestal sinks to clear out floor space. Opt for the small, compact vanity cabinets, preferably positioned off the floor.
Walk-in Shower Vs. Bathroom
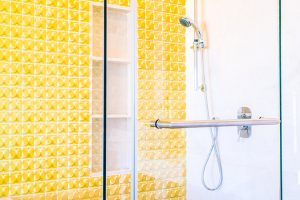
No feeling compares to soaking in a hot bath tub at the end of the day. However, if your lifestyle sees minimum use of a bathtub, replace it with a walk-in shower. Choose a glass paneled, curb-less walk-in shower.
It will extend the space in your bathroom. Design and organisation are the key to maximizing a small square footage. While all these bathroom interior design tips expand the space visually, not all may work for your bathroom. Be sure to consult with your interior designer to get the best value for your money.
