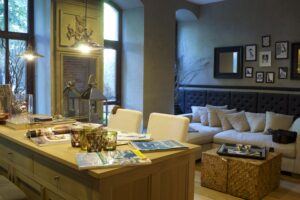
Designing small living rooms in HDB homes requires strategic planning to ensure functionality and aesthetics. With limited space, the right furniture layout can make a significant difference in creating an inviting and comfortable atmosphere. Whether you prefer a cozy seating arrangement, a multipurpose design, or an open-concept setup, optimizing the layout of your living room can help maximize space while maintaining style.
In this article, we will explore the best furniture layouts for small living rooms, offering creative solutions to enhance your space.
How to Optimize Space in Small Living Rooms?
Creating a well-balanced living room begins with understanding how to optimize available space. In small HDB homes, every inch matters, making it essential to choose furniture that serves multiple purposes without overcrowding the area.
One of the key strategies is selecting space-saving furniture, such as modular sofas, wall-mounted storage, and extendable tables. These pieces allow for flexible arrangements and help maintain an uncluttered environment. Additionally, using a light color palette, mirrors, and natural lighting can create the illusion of a larger living room.
Best Furniture Layouts for Small HDB Living Rooms
Choosing the right furniture layout is essential for making small living rooms feel spacious and functional. Thoughtful placement of sofas, tables, and storage solutions can maximize space while maintaining comfort and style. Let’s see how:
Open-Concept Layout
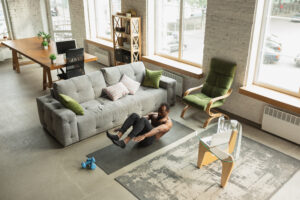
An open-concept layout works well for small living rooms, as it minimizes visual barriers and creates a seamless flow between different areas. This layout is particularly useful in HDB homes where the living room, dining area, and kitchen often share the same space.
By placing a sleek sofa against the wall and opting for a floating TV console, you can maintain an airy and uncluttered look. A round coffee table with hidden storage adds functionality without taking up too much space. Keeping furniture minimal and well-spaced enhances the overall openness of the living room.
L-shaped sofa Layout
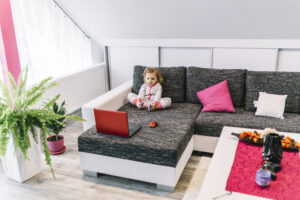 An L-shaped sofa is a practical choice for living rooms that require ample seating without using excessive space. This layout utilizes corners efficiently, allowing for better movement within the living room while maximizing seating capacity.
An L-shaped sofa is a practical choice for living rooms that require ample seating without using excessive space. This layout utilizes corners efficiently, allowing for better movement within the living room while maximizing seating capacity.
Placing the sofa along two walls creates a natural flow, making the space feel cozy yet open. A compact coffee table or a side table next to the sofa adds convenience without cluttering the area. If additional seating is needed, poufs or ottomans can be used as flexible options that can be moved when necessary.
Multipurpose Layout
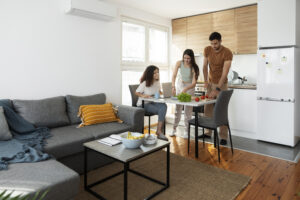 In small HDB homes, living rooms often serve multiple functions, such as an entertainment area, workspace, and relaxation zone. A multipurpose layout ensures that every part of the living room is used efficiently.
In small HDB homes, living rooms often serve multiple functions, such as an entertainment area, workspace, and relaxation zone. A multipurpose layout ensures that every part of the living room is used efficiently.
Using a modular sofa that can be rearranged based on different needs is a great way to keep the space adaptable. A foldable or extendable dining table can double as a workspace while floating shelves or a wall-mounted desk can turn a corner into a compact home office. This layout allows for a dynamic and functional living room that meets various lifestyle demands.
Minimalist Layout
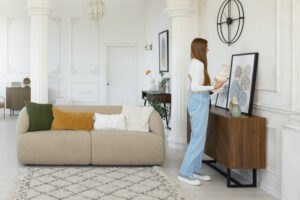 A minimalist layout focuses on simplicity and functionality, making it ideal for small living rooms. By choosing neutral colors, sleek furniture, and minimal decor, this layout creates a clean and modern aesthetic.
A minimalist layout focuses on simplicity and functionality, making it ideal for small living rooms. By choosing neutral colors, sleek furniture, and minimal decor, this layout creates a clean and modern aesthetic.
A low-profile sofa, a slim coffee table, and a wall-mounted TV unit help save space while maintaining a polished look. Avoiding bulky furniture and excessive decorations ensures that the living room remains open and clutter-free. Instead, a few statement pieces, such as a stylish rug or a unique lighting fixture, can add personality without overwhelming the space.
Floating Furniture Layout
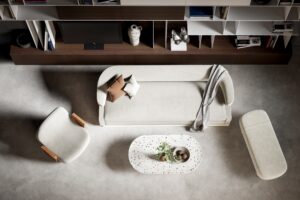
Floating furniture arrangements help create a sense of openness in living rooms by keeping pieces away from the walls. Instead of pushing the sofa against the wall, positioning it slightly inward with a console table behind it can add depth to the living room.
A circular coffee table softens the layout while maintaining easy movement around the space. A small area rug can define the seating area, making the living room feel structured and inviting. This approach is ideal for HDB homes that want to maintain an open feel while ensuring functional furniture placement.
Vertical Storage Solutions
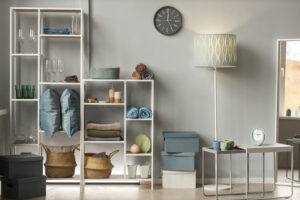 Maximizing vertical space is key to making small living rooms feel larger. Instead of bulky cabinets, tall bookshelves and wall-mounted storage units can help keep essentials organized without consuming floor space.
Maximizing vertical space is key to making small living rooms feel larger. Instead of bulky cabinets, tall bookshelves and wall-mounted storage units can help keep essentials organized without consuming floor space.
Floating shelves above the sofa or TV unit offer additional storage while maintaining a clean aesthetic. A slim, multifunctional storage bench along one wall can serve as both seating and extra storage. By utilizing vertical space, living rooms can stay tidy and visually appealing.
Smart Seating Arrangements
 Flexible seating arrangements allow for a more functional and adaptable living room layout. Instead of a traditional sofa set, a mix of armchairs, poufs, and loveseats can create a dynamic seating area that can be rearranged based on different needs.
Flexible seating arrangements allow for a more functional and adaptable living room layout. Instead of a traditional sofa set, a mix of armchairs, poufs, and loveseats can create a dynamic seating area that can be rearranged based on different needs.
Stackable stools, nesting tables, and foldable chairs provide additional seating without permanently occupying space. A storage bench against the wall can function as both seating and extra storage. These smart seating options help optimize small living rooms while maintaining comfort and style.
Light and Airy Layout
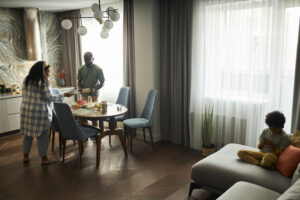 Using reflective surfaces can create an illusion of space in small living rooms. Mirrors placed opposite windows enhance natural light, making the living room feel larger and brighter.
Using reflective surfaces can create an illusion of space in small living rooms. Mirrors placed opposite windows enhance natural light, making the living room feel larger and brighter.
Glass coffee tables and acrylic chairs contribute to an open and transparent look, preventing the living room from feeling cramped. Light-colored walls, curtains, and furniture further enhance the airy ambiance, making the space feel more spacious and welcoming.
Cozy Corner Layout
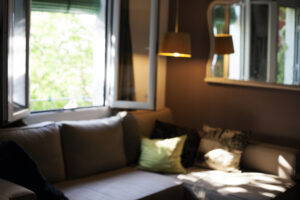 For those who want a cozy retreat within their living room, a corner layout can create a comfortable and inviting space. A plush armchair or a chaise lounge placed in a corner can serve as a reading nook or relaxation spot.
For those who want a cozy retreat within their living room, a corner layout can create a comfortable and inviting space. A plush armchair or a chaise lounge placed in a corner can serve as a reading nook or relaxation spot.
Adding a floor lamp, a side table, and a soft throw blanket enhances the cozy atmosphere. A small bookshelf or decorative plants can further personalize the corner, making it a perfect escape within the living room.
Conclusion
Designing small living rooms in HDB homes requires careful planning and smart furniture arrangements. By choosing the right layout, homeowners can create a spacious, functional, and stylish living room that suits their lifestyle needs. Whether opting for an open-concept design, a multipurpose setup, or a minimalist approach, thoughtful planning ensures that the living room remains practical and visually appealing. Incorporating space-saving furniture, vertical storage solutions, and reflective surfaces can further enhance the spaciousness of small living rooms. With the right furniture layout, even compact HDB living rooms can feel open, inviting, and perfectly suited to modern urban living.
Ready to turn your Singaporean home dreams into reality? Book an appointment with E³.SPACE, and let us bring your vision to life.

