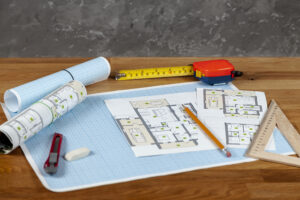 Renovating a small HDB (Housing Development Board) flat in Singapore requires careful consideration and strategic planning. With limited space available, maximizing functionality and aesthetics is crucial. Space planning serves as the cornerstone of any successful HDB renovation, ensuring every square meter is utilized effectively while creating a harmonious and comfortable living environment.
Renovating a small HDB (Housing Development Board) flat in Singapore requires careful consideration and strategic planning. With limited space available, maximizing functionality and aesthetics is crucial. Space planning serves as the cornerstone of any successful HDB renovation, ensuring every square meter is utilized effectively while creating a harmonious and comfortable living environment.
In this article, we will explore the importance of space planning in small HDB renovations, discuss practical strategies to optimize your layout, and share tips to create a functional and visually appealing home.
Why is Space Planning Essential for Small HDB Renovations?
Space planning is the backbone of any successful small HDB renovation. With limited square footage, it ensures that every area is utilized effectively while maintaining a balance between functionality and aesthetics.
1. Maximizing Limited Space
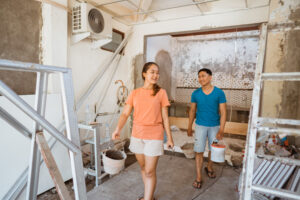
Small HDB flats often come with spatial constraints, making it essential to prioritize functionality. Space planning helps identify the best ways to use available areas, ensuring there’s enough room for essential activities. Whether it’s allocating a specific spot for dining or carving out a workspace, a well-thought-out layout makes living in a small flat more efficient.
2. Creating Multi-Functional Spaces
In a small HDB flat, multi-functional spaces are a game-changer. Proper space planning integrates furniture and design elements that serve dual purposes, such as sofa beds, extendable dining tables, or built-in storage benches. This approach allows you to enjoy the benefits of various zones living, dining, and sleeping without cluttering your flat. A flexible design supports a comfortable lifestyle in a compact home.
3. Enhancing Storage Solutions
 Clutter can quickly overwhelm a small space. Effective space planning focuses on optimizing storage without sacrificing style. Built-in wardrobes, under-bed storage, and wall-mounted shelves are some solutions that can be seamlessly integrated into your HDB renovation. Customized storage ensures that everything has its place, leaving your home tidy and visually appealing.
Clutter can quickly overwhelm a small space. Effective space planning focuses on optimizing storage without sacrificing style. Built-in wardrobes, under-bed storage, and wall-mounted shelves are some solutions that can be seamlessly integrated into your HDB renovation. Customized storage ensures that everything has its place, leaving your home tidy and visually appealing.
4. Ensuring a Flowing Layout
A flowing layout enhances movement and accessibility in small HDB flats. Space planning takes into account how people navigate the home, ensuring pathways are unobstructed and furniture placement is practical. For example, placing a dining table near the kitchen minimizes effort during meal preparation, while positioning the sofa strategically ensures easy access to common areas.
5. Incorporating Natural Light
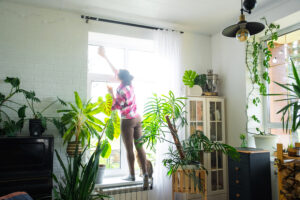
Natural light can make a small space feel larger and more inviting. During an HDB renovation, space planning ensures windows are unobstructed, allowing sunlight to brighten the interior. Additionally, strategically placed mirrors can amplify light, creating an illusion of spaciousness. Incorporating light-colored furniture and walls further enhances this effect, giving your home an open and airy ambiance.
6. Choosing Compact and Functional Furniture
In small HDB flats, every piece of furniture must justify its presence. Space planning involves selecting compact and functional furniture that fits seamlessly into your layout. For example, a foldable dining table or modular sofa can adapt to different needs while saving space. By investing in versatile pieces, you ensure your home remains practical without compromising style.
7. Zoning for Clarity and Purpose
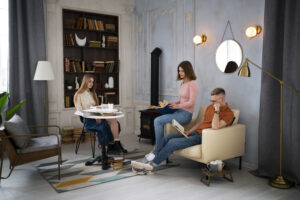 Defining zones is an integral part of space planning in HDB renovations. Each area, living room, kitchen, bedroom, should have a clear purpose, even in an open-concept layout. Use rugs, lighting, or different wall colors to visually separate zones. This clarity not only improves functionality but also creates a sense of order, making the space feel larger and more organized.
Defining zones is an integral part of space planning in HDB renovations. Each area, living room, kitchen, bedroom, should have a clear purpose, even in an open-concept layout. Use rugs, lighting, or different wall colors to visually separate zones. This clarity not only improves functionality but also creates a sense of order, making the space feel larger and more organized.
8. Using Vertical Space
Vertical space is often underutilized in small homes. Space planning encourages creative use of walls for storage, decoration, or functionality. Wall-mounted cabinets, floating shelves, and even hanging plants can free up floor space while adding character to your home. In your HDB renovation, think upwards to maximize every inch of your flat.
9. Personalizing Within Constraints

Space planning doesn’t mean sacrificing personality. It’s about incorporating your style while working within the constraints of your HDB flat. Choose decor and colors that reflect your tastes but remain mindful of scale and proportion. Personalized touches, like feature walls or custom cabinetry, can make your flat uniquely yours without overwhelming the space.
10. Future-Proofing Your Layout
A successful HDB renovation also considers future needs. Space planning involves creating a layout that adapts to life changes, such as adding a home office or accommodating growing children. By investing in flexible furniture and smart design choices, you ensure your flat remains functional and comfortable for years to come.
11. Optimizing Kitchen and Bathroom Spaces
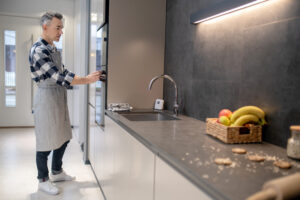
Kitchens and bathrooms in small HDB flats often present unique challenges. Space planning addresses these by optimizing layouts and incorporating storage solutions. In the kitchen, vertical shelving, pull-out drawers, and compact appliances maximize functionality. For bathrooms, floating vanities and slim storage units keep essentials organized without crowding the area.
12. Designing for Visual Continuity
A cohesive design makes a small space feel larger. Space planning emphasizes visual continuity by coordinating colors, materials, and furniture styles. For example, using the same flooring throughout the flat creates a seamless flow, while matching furniture finishes adds unity. During your HDB renovation, aim for a design that connects spaces harmoniously.
13. Prioritizing Open-Concept Layouts

Open-concept layouts are a popular choice in small HDB flats, as they create a sense of openness and flexibility. Space planning ensures that open areas are functional and well-organized. For instance, combining the kitchen, dining, and living spaces into one cohesive zone enhances interaction and makes the flat feel less confined.
14. Integrating Smart Technology
Smart home technology can greatly improve convenience and efficiency in small spaces. Space planning incorporates tech solutions, such as app-controlled lighting or foldable smart furniture, into your HDB renovation. These additions not only save space but also enhance the functionality and modernity of your home.
15. Working with Professional Designers
 Small HDB renovations often benefit from the expertise of professional designers. They have the skills to maximize space creatively, ensuring your flat is both functional and beautiful. Professionals also help navigate regulations and provide innovative ideas tailored to your lifestyle, making space planning a seamless and rewarding process.
Small HDB renovations often benefit from the expertise of professional designers. They have the skills to maximize space creatively, ensuring your flat is both functional and beautiful. Professionals also help navigate regulations and provide innovative ideas tailored to your lifestyle, making space planning a seamless and rewarding process.
Conclusion
Space planning is a vital aspect of any HDB renovation, especially for small flats. It ensures that your home is not only functional but also aesthetically pleasing and comfortable. By maximizing available space, incorporating smart solutions, and maintaining a cohesive design, you can transform your compact HDB flat into a well-organized and stylish sanctuary. Thoughtful space planning doesn’t just solve the challenges of small living, it enhances your quality of life, making every square meter count.
Ready to make your HDB renovation seamless? Book an appointment with E³.SPACE, and let us bring your vision to life.

