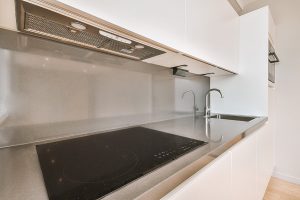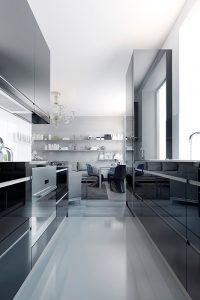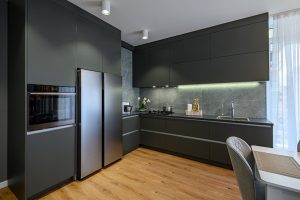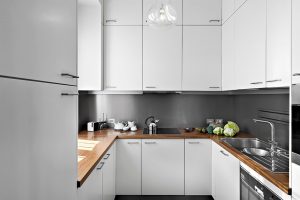 Giving some credits to Covid-19, many homeowners have discovered their inner chefs, the joy of cooking while entertaining, or appreciating the versatility of an open-plan space with a nice kitchen design style.
Giving some credits to Covid-19, many homeowners have discovered their inner chefs, the joy of cooking while entertaining, or appreciating the versatility of an open-plan space with a nice kitchen design style.
It’s become common for people to invest time, energy and money in their kitchen spaces and this evolution has changed us from looking at kitchens as just a space born out of functionality. At the end of the day, it is also important that how your kitchen space feels and inspires you to create fabulous food.
Gone are the days where kitchen design planning only involved placing furniture and cabinetry, ergonomics has a huge role to play as well and the design, going from one work triangle to multiple triangles, or ‘zones, getting the heights right, ensuring enough space for comfortable movement, placement of appliances and ease of use are all going to factor in your enjoyment of the room.
Getting your kitchen layout right is the first factor in ensuring a functional and practical kitchen area. Whether your kitchen is small and cramped or large and expansive, a clever layout will make all the difference in helping you to get the most out of the space.
Here’s 101 of getting your space right: The kitchen work triangle, the work triangle was devised in the 1920’s as one of the first measures of efficiency in a residential kitchen. The triangle creates a clear path between the area for food preparation the stove top, the cleaning area (kitchen sink) and the food storage area the refrigerator. Below is a spring pad of designs for you to bounce your kitchen design of.
The One-wall (Single-line Kitchen Design)
 Originally called the “Pullman kitchen,” the one-wall kitchen layout is generally found in studio or loft spaces because it’s the ultimate space saver.
Originally called the “Pullman kitchen,” the one-wall kitchen layout is generally found in studio or loft spaces because it’s the ultimate space saver.
According to a study, a one-wall kitchen can save for countertops and kitchen cabinets account for nearly 42% and 31% of the entire remodeling budget respectively.
As it is built on a single wall, it takes up limited space and substantially reduces your kitchen remodeling budget. Cabinets and appliances are fixed on a single wall.
Most modern designs also include an island, which evolves the space into a sort of Galley style with a walk-through corridor, usually apt for smaller kitchens, this simple layout is space efficient without giving up on functionality, not to mention the fact that that it’s not digging a hole through your pocket.
In this type of layout, you can do more stuff from prepping to cooking to cleaning up without getting exhausted. However, there are only few who do prefer this layout as it has a limited appeal. Rather, it is only selected when there’s limited space for your kitchen design.
Sometimes, homeowners spend lots of money on their kitchen remodeling in order to boost the resale value of their homes. But a single wall kitchen may not be beneficial in boosting resale values as it may not be super attractive to many. Additionally, it has an extremely has eight-foot-long countertops, this makes the cooking process slightly tedious since one constantly has to keep moving long countertops.
The Galley (Parallel Kitchen Design)
 Also called a walk-through kitchen, galley kitchen is one type of narrow, wide layout kitchen with base cabinets, wall cabinets, counters, or other services located on one or both sides of a central walkway.The countertops can be equipped with appliances like fridges, sinks, cabinetry, and other functional items.
Also called a walk-through kitchen, galley kitchen is one type of narrow, wide layout kitchen with base cabinets, wall cabinets, counters, or other services located on one or both sides of a central walkway.The countertops can be equipped with appliances like fridges, sinks, cabinetry, and other functional items.
The name insinuates the gallery feeling walking through this type of kitchen brings with it. By eliminating the need for corner cupboards, this type of layout uses every millimeter of space without wastage.
The uncomplicated design also means that there are fewer special gadgets necessary, making this a cost-efficient option as well. In this layout case, main kitchen services such as water, electrical, and gas are clustered in the same area. It also covers less floor space, which means less kitchen flooring that you need to purchase
The L-shape Kitchen Design
 As the name explains, the L-shaped kitchen has cabinets along two perpendicular walls and is commonly found in older flats.
As the name explains, the L-shaped kitchen has cabinets along two perpendicular walls and is commonly found in older flats.
Although the corner necessitates some clever cabinetry solutions to make it practical, the open plan design of the L-shaped kitchen offers great flexibility in the placement of appliances and work zones, as it constructs an easy and efficient working space.
The perks of this layout inculcate the freedom to adjust the length of all the benchtops and cabinets which need to be installed.
The U-shape Kitchen Design
 One of the most selected and popular among others, the U-shaped user-friendly kitchen consists of cabinetry along three adjacent walls.
One of the most selected and popular among others, the U-shaped user-friendly kitchen consists of cabinetry along three adjacent walls.
This type of kitchen design layout provides plenty of storage but some people do tend to feel enclosed if there are upper cabinets on all three walls, A really tiny floor area can sometimes ad on to that feeling as well.
The U shape kitchen design allows for great workflow and multiple users to cook cohesively at the same time and not climb on each other’s heads in frustration.
Generally, a U layout kitchen creates a space for guests to sit opposite you while cooking. For this using an island benchtop can help separate your kitchen and dining areas, so you can cook and entertain people with no fuss.
